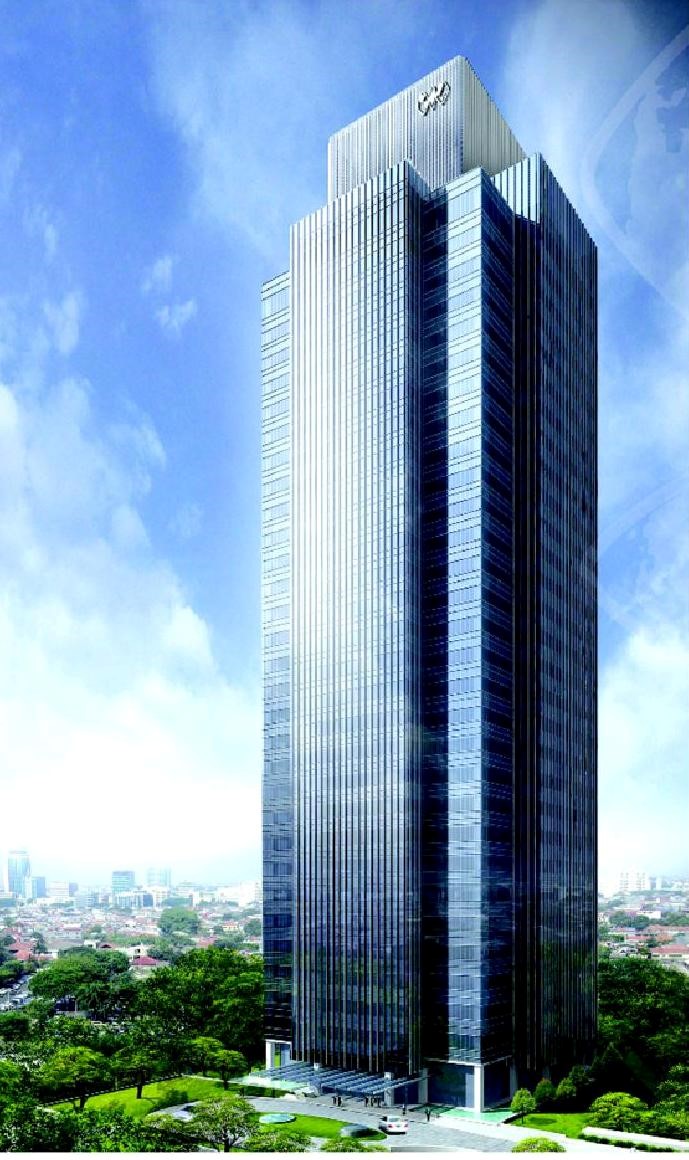World Trade Centre II, Jakarta
This prestigious Grade A Office Tower is to be developed with emphasis on international standard quality and green design aspects. This will be the one of the very few developments in Indonesia that are designed to comply with the green design criteria as governed by the Green Mark Award requirements from Singapore.
The proposed development is a 30 storey office tower on an existing 5 storey basement. The project is located at the heart of CBD of Jakarta, in Jalan Jenderal Sudirman, within Wisma Metropolitan and WTC office complex.
The existing basement was constructed circa 1997 and the proposal is to construct a new 30 storey tower off the existing core walls and tower columns. The tower is designed innovatively using composite steel structural frames and reinforced concrete floors and core walls, which lead to significant building weight reduction and enable two floors to be added, while keeping the same foundation.
The basement has a total gross floor area of approximately 71,000sqm over 5 floors with floor to floor height of generally 2.9 metres. This will be predominately car parking with part of the first floor of the basement designated for retail and F&B outlets. Services plant rooms are located in the lower basement floors. The podium ground floor level outside the footprint of the tower will be landscaped with defined areas for emergency fire truck access.
The proposed tower structure has a total floor area of approximately 60,000sqm and will be predominately commercial office space. Floor to floor heights are typically 4.3 metres. The main tower structure soars 135 metres above ground and is topped off with a 25 metres high architectural crown.
Meinhardt provides Civil and Structural Engineering Consultancy Services

